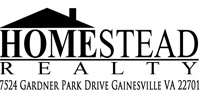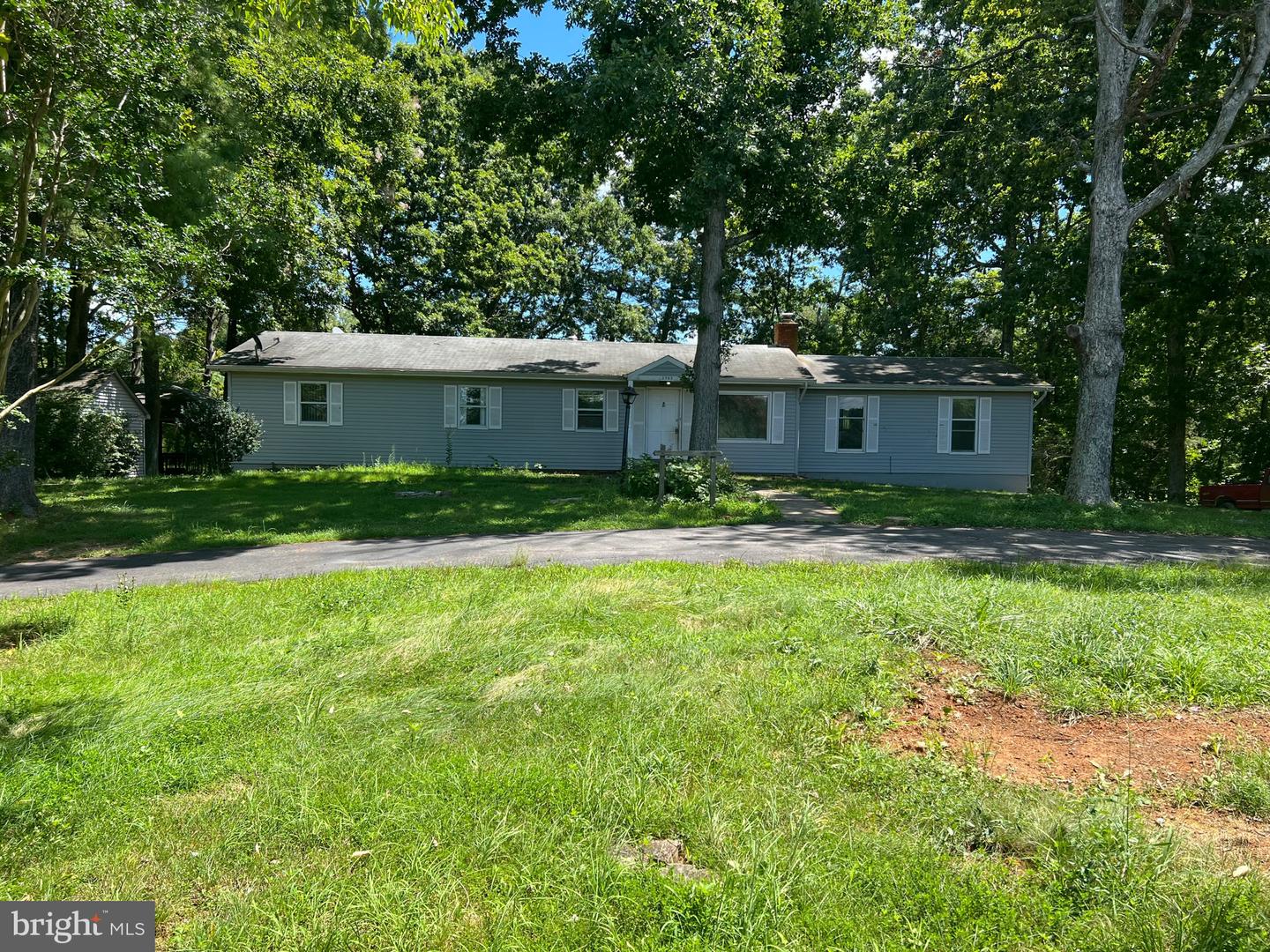NEW 5-Ton AC, NEW Painting, Exterior Staining, Lighting, Refinished & Ebony Stained Hardwood Floors in Dining Rm & Hallway (Custom Burnt Stained Hardwood Floors in bedrooms), Room Sizes are Large, (2) Circular Driveways (Front & Back), Plenty of Room for a Garden, 5.8 Acres (1.8 Acres around the home, additional 4 acres behind) Open Foyer, Sep Dining Rm w/Hdwds, Chair Rail/Crown Mouldings, Unique Walk-In Linen Closet w/Built-In Shelving, 2 Guest Bedrooms share hall bath, Primary Bedroom w/Bath, Whole house Fan on main for spring & fall, Kitchen with Granite Counters, 42" Cherry Cabinets, Electric Cooktop & Double Wall Ovens, Table space or expand and add island, HUGE Walk-In Pantry with Shelves, (18x18) Sunroom off kitchen overlooking the backyard. Separate Living Room with large windows, Sep Den/Study/Office with Built-In Bookcases. Open stairwell to Basement from Foyer, offers a big Recreation Room (23x20), Wood Stove Insert/Fireplace All Brick (7.5' Hearth), Walk-Out Level to Backyard, Sink/Stovetop, and built-in cabinetry for? wet bar? Game Room for (darts, pool table, etc) Bonus Room or (NTC 4th bdrm), Laundry Room w/Sink & Shelving. Craft or Decor Storage/Sewing Room with Shelving, Extra Storage Area, Desk Area-Do you Collect Wine-would make a Perfect Wine Cellar! 3rd Full Bath with Tub/Shower Combo & Built-in Shelving. Covered area for Yard Equipment or Stack Wood to stay dry under the sunroom, Huge Back Deck with a Custom Screened Porch w/Electricity, would make a great entertaining area or possible hot tub. Sep well-house building w/interior heater. The list goes on & on, (want animals/chickens/horses? Plenty of Room for all 3 & More! FYI only 15 mins to downtown Warrenton, w/Shopping, Restaurants & Major Hospital. 20 Mins to downtown Culpeper, AS-IS, Home is part of an estate & Trust, Inspections for Informational Purposes Only
VARP2000716
Single Family, Single Family-Detached, Rambler, Ranch, Traditional, 1 Story
3
RAPPAHANNOCK
3 Full
1970
2.5%
5.8
Acres
Softener Own, Hot Water Heater, Electric Water Hea
Vinyl Siding
Septic
Loading...
The scores below measure the walkability of the address, access to public transit of the area and the convenience of using a bike on a scale of 1-100
Walk Score
Transit Score
Bike Score
