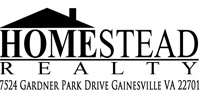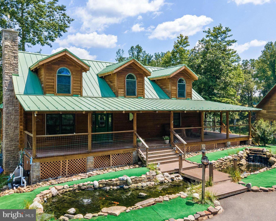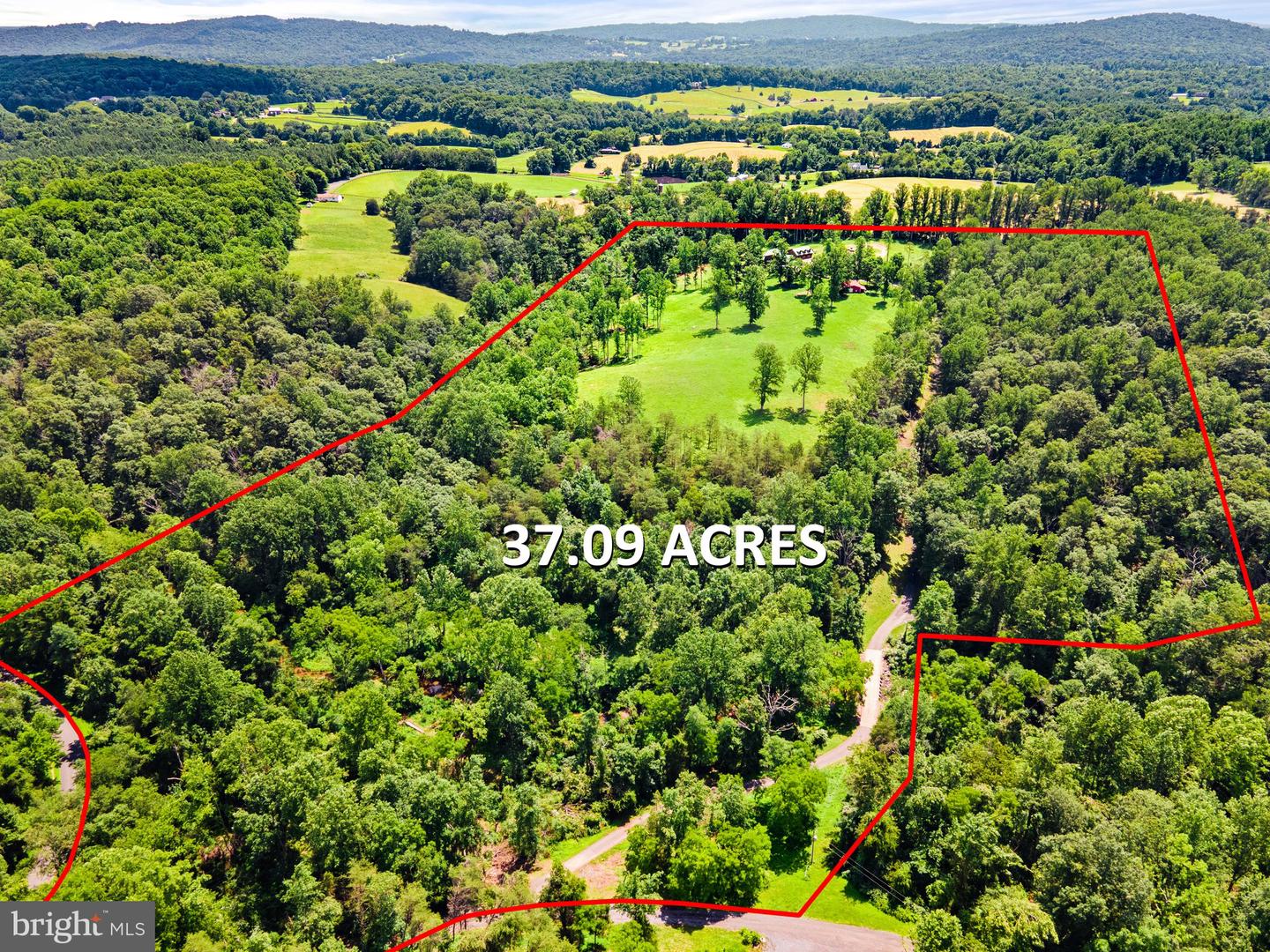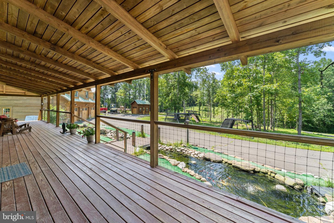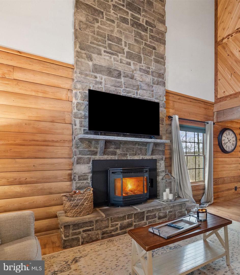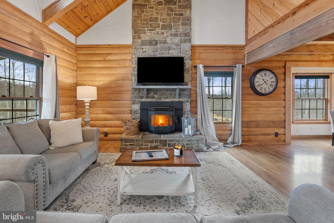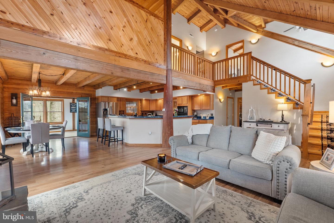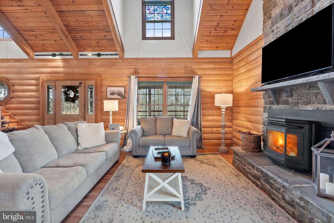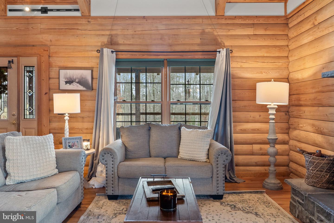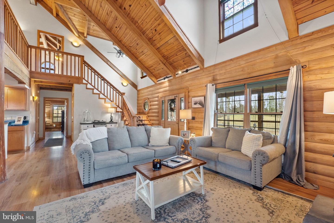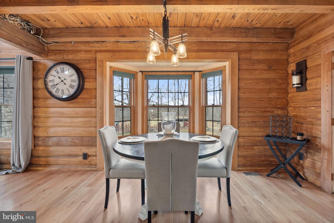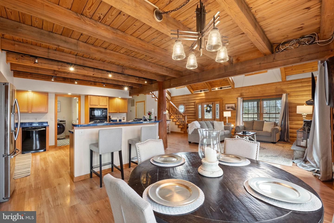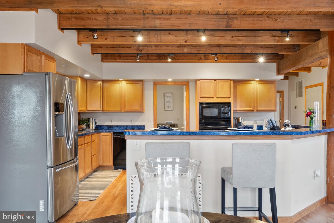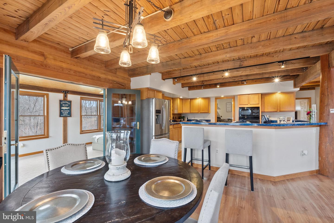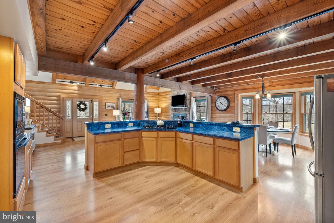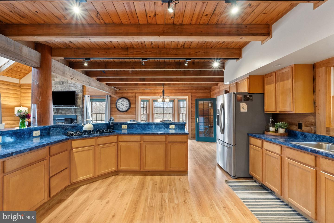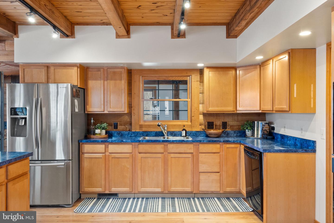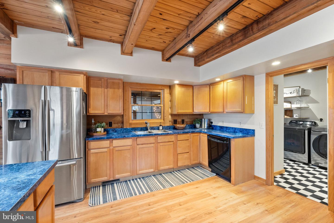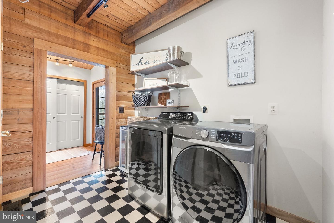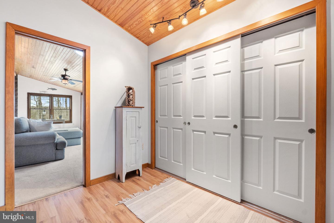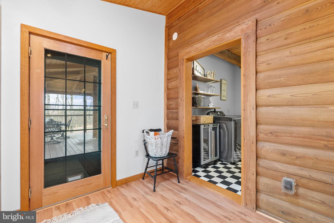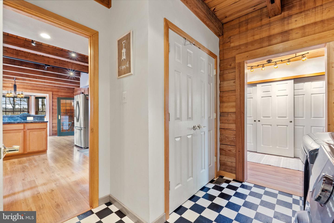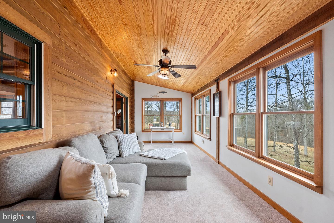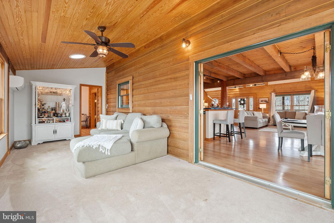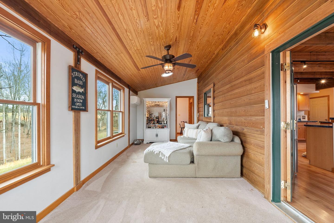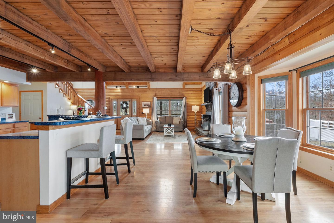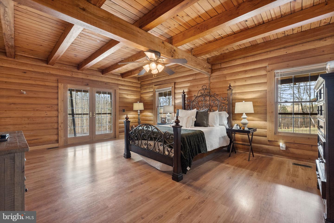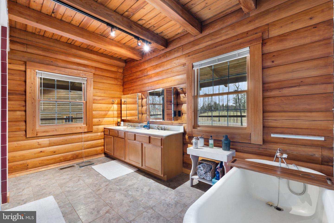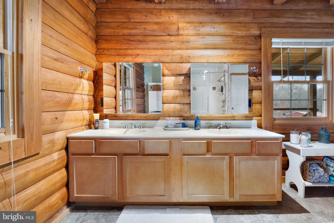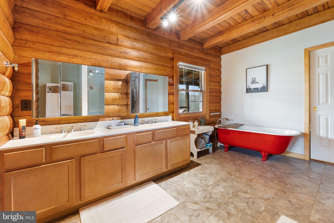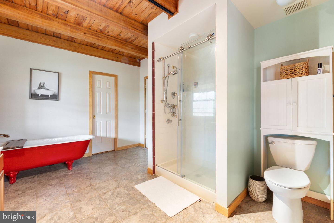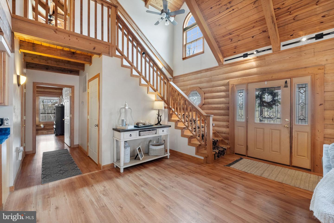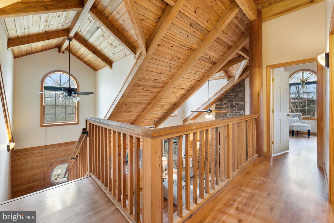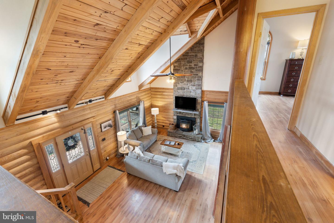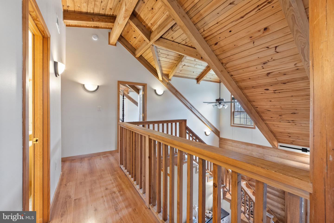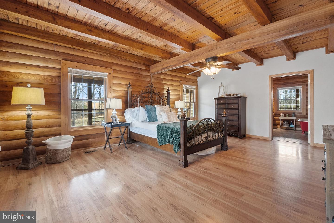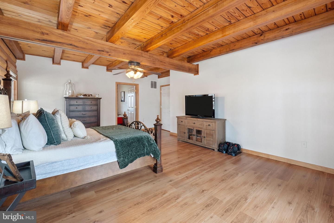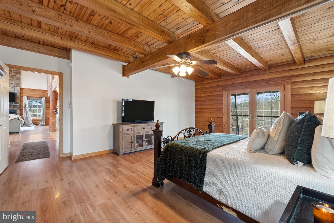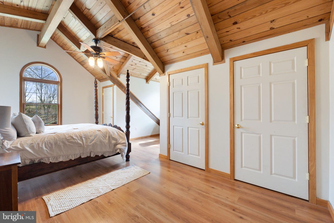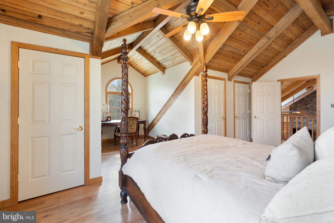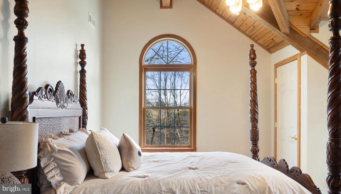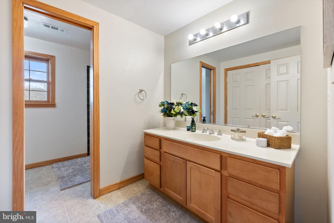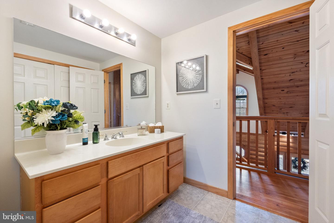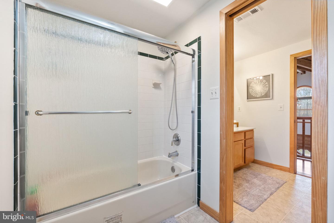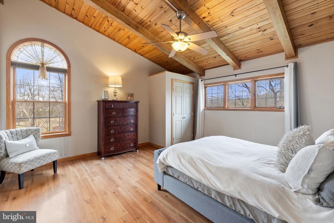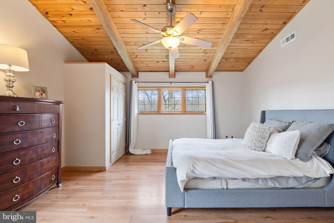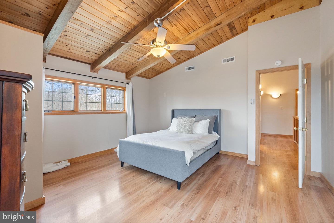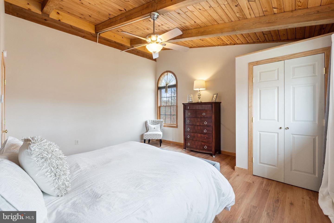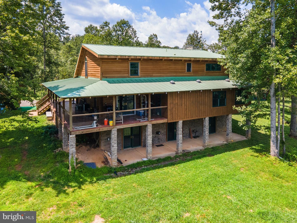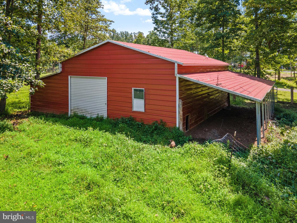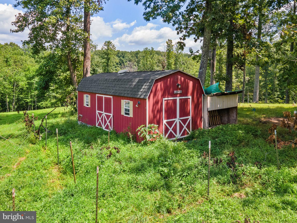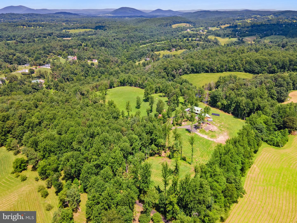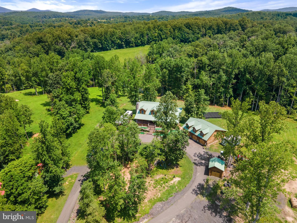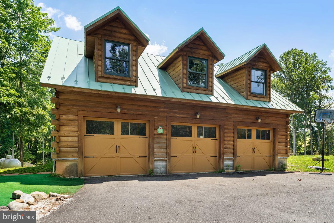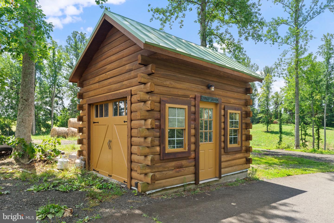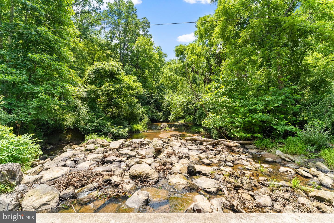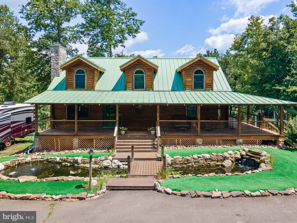Welcome to peace and tranquility at its finest! *38+ private acres* 5 bedrooms 3 ½ baths on 3 levels with walk-out basement When you drive up to this property you will immediately notice the peaceful koi pond with water fountain in front of this custom log home*Matching 3 car log garage & additional separate 10 x 16 "Harley" shed*The 3 car garage has lots of room for your workshop with stairs to upper storage*The wraparound porch invites you into your new home*A wide stream meanders around the property*Enjoy your paved driveway with plenty of room for guests* Generac generator with warranty*Solar panels convey with property* The rustic charm continues into the interior*Main level: Relax in the primary main level suite with double doors opening to views off the back porch. Primary bath with claw tub, separate shower with frameless upper sliding shower doors, double vanity & walk-in cedar closet. Open floor plan includes a large family room with soaring ceilings*Stone fireplace with pellet stove insert* Welcoming you into the dining area off the kitchen with bay window*The large kitchen island has lots of storage *Separate laundry room/mud room off the kitchen has large pantry with washer & dryer to convey*Just off the kitchen the double doors will lead you to an enclosed sunroom overlooking the views with a separate entrance to the back porch*Half bath in the hallway* Upper level: 3 large bedrooms & full bath The basement has room to grow with a family room, a bedroom with double doors leading to a porch where you can take in the views, full bath with new tile shower, barn sliding door leading to storage under stairs, separate utility room with has large wash sink & storage room Other outbuildings on the property include a metal barn, a separate chicken house & some fencing around the property* Other features include water softener, pellet stove, standing seam tin roof & dual hvac system Approximately 12 acres cleared*Privacy yet easy access to RT 66 & other major commuter routes* Bask in the charm of nature in your new home*
VAFQ2011498
Single Family, Single Family-Detached, Log
5
FAUQUIER
3 Full/1 Half
2004
2.5%
38.14
Acres
Well
Wood Siding
Septic
Loading...
The scores below measure the walkability of the address, access to public transit of the area and the convenience of using a bike on a scale of 1-100
Walk Score
Transit Score
Bike Score
