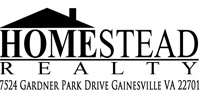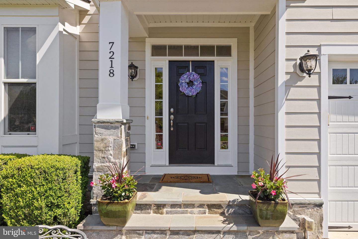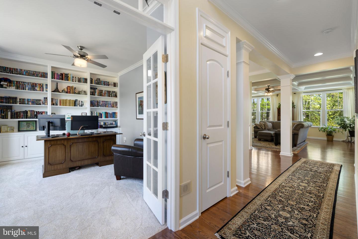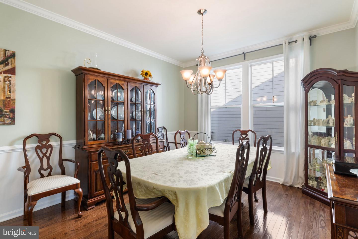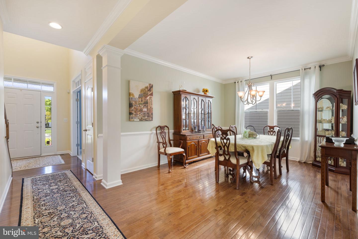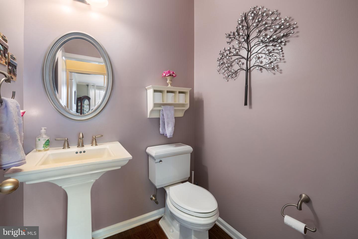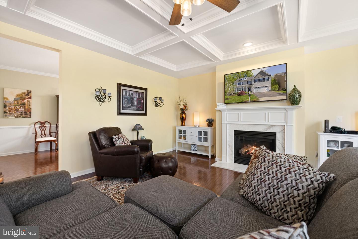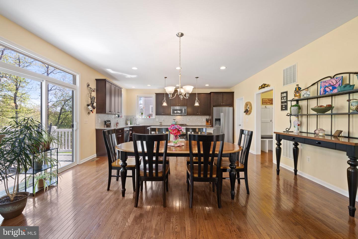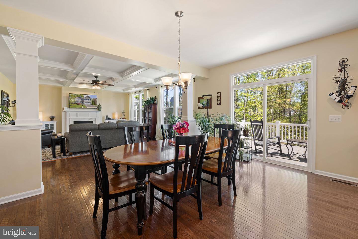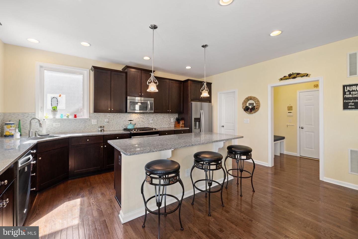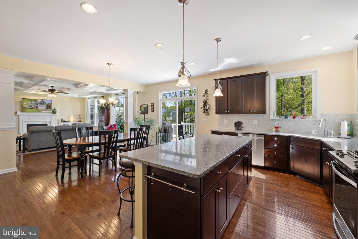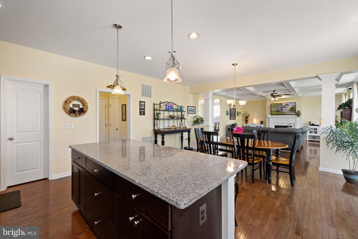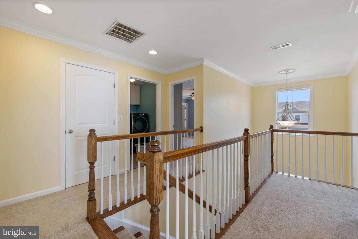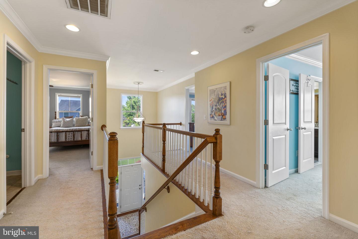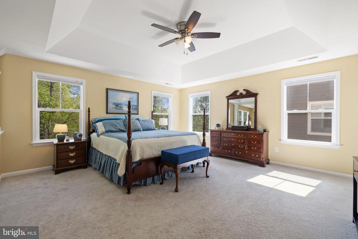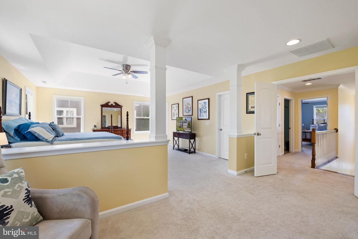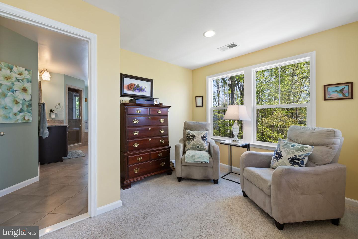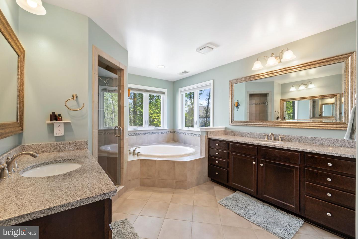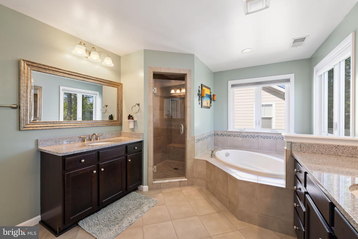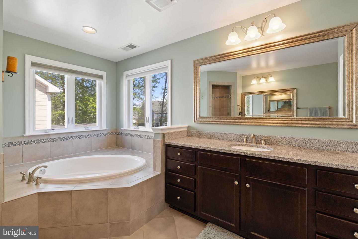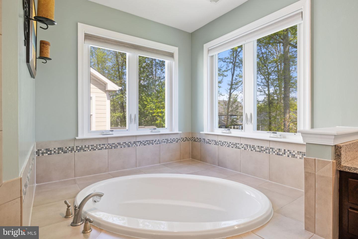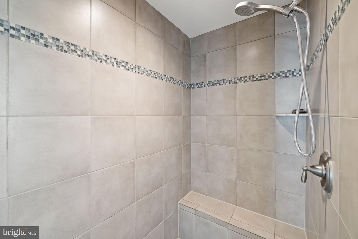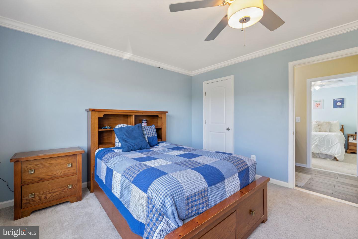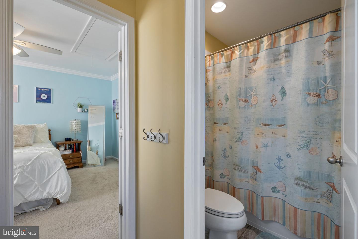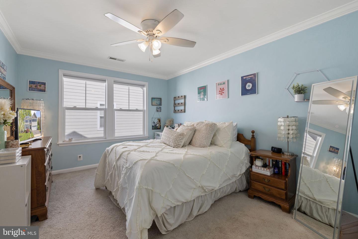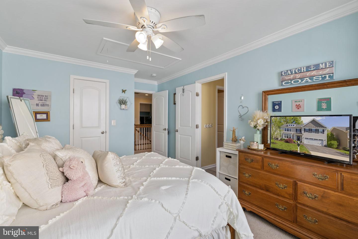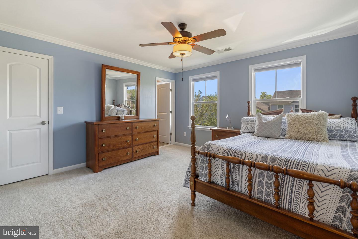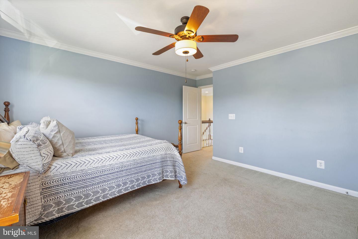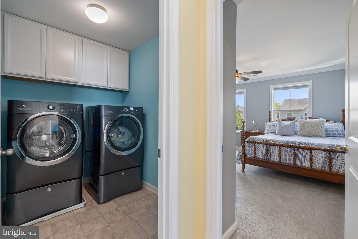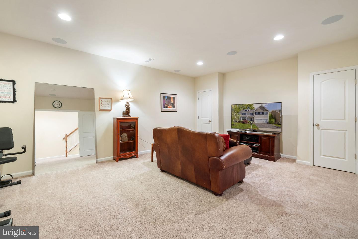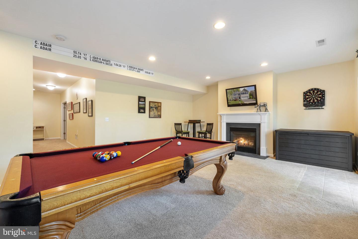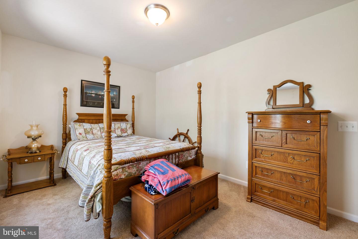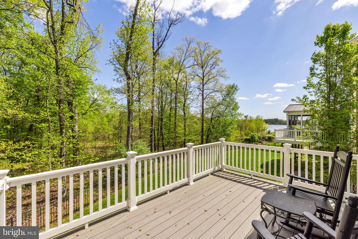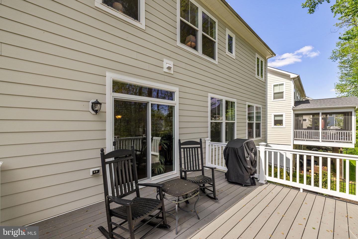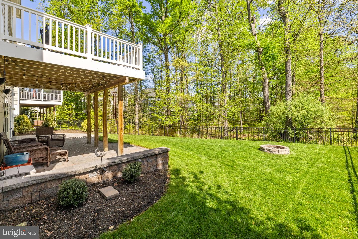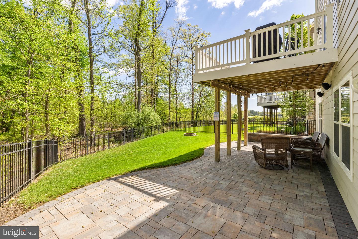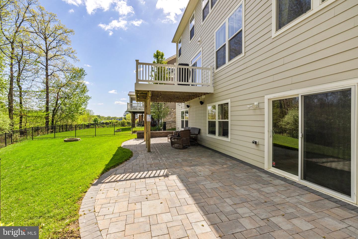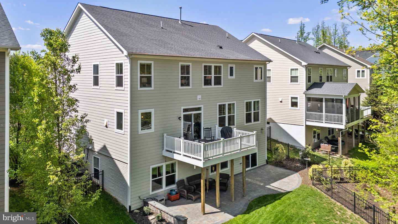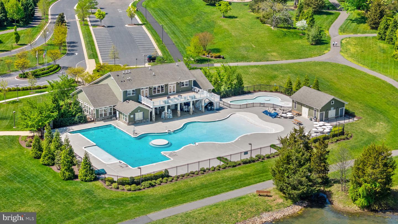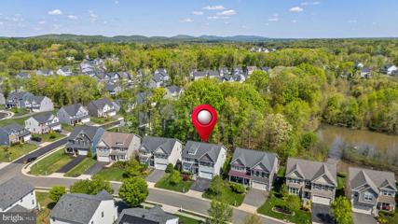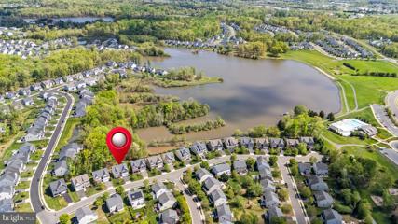Welcome home to this beautiful 5BR / 4.5BA home in the coveted Brookside community in Warrenton. Built by Lakeside Homes, experience the exceptional custom touches throughout the home. Backing to trees with views of Lake Ashby makes this home one of the sought after lots in the community. Enter in to the foyer on beautiful hard wood floors that expand throughout the open living room and kitchen. A grand living room complete with 9ft tray ceiling and gas fireplace. The kitchen is highlighted by custom cabinets, stainless steel appliances, and granite countertops. Access the large 2 car garage through the convenient mud room off of the kitchen with built in shelving/coat racks. Enjoy a family dinner in the separate dining room large enough for the whole family. Finishing out the main level with a home office complete with built in shelving. Upstairs is highlighted by an expansive owners suite complete with additional sitting area and walk in closets. The owners suite bathroom boasts a large soaking tub, dual vanity sinks, and a tile enclosed stand up shower. Two additional bedrooms are connected by a Jack and Jill bathroom. The 4th upstairs bedroom also contains the 3rd upper level full bath for the perfect princess suite. Upper level laundry room completes the upstairs level. The finished walk out level basement is the perfect recreation area for the family. A bonus gas fireplace makes the area a cozy get away from the rest of the home. The 5th bedroom and final full bathroom allows for endless possibilities. Enjoy a peaceful evening enjoying the views from your large trex deck off of the kitchen or sit below on the expansive paver patio. A fenced in yard with fire pit completes this one of a kind backyard. Schedule to see this home before its gone!!
VAFQ2012180
Single Family, Single Family-Detached, Craftsman
5
FAUQUIER
4 Full/1 Half
2014
2%
0.16
Acres
Hot Water Heater, Sump Pump, Gas Water Heater, Pub
Hardi Plank
Public Sewer
Loading...
The scores below measure the walkability of the address, access to public transit of the area and the convenience of using a bike on a scale of 1-100
Walk Score
Transit Score
Bike Score
